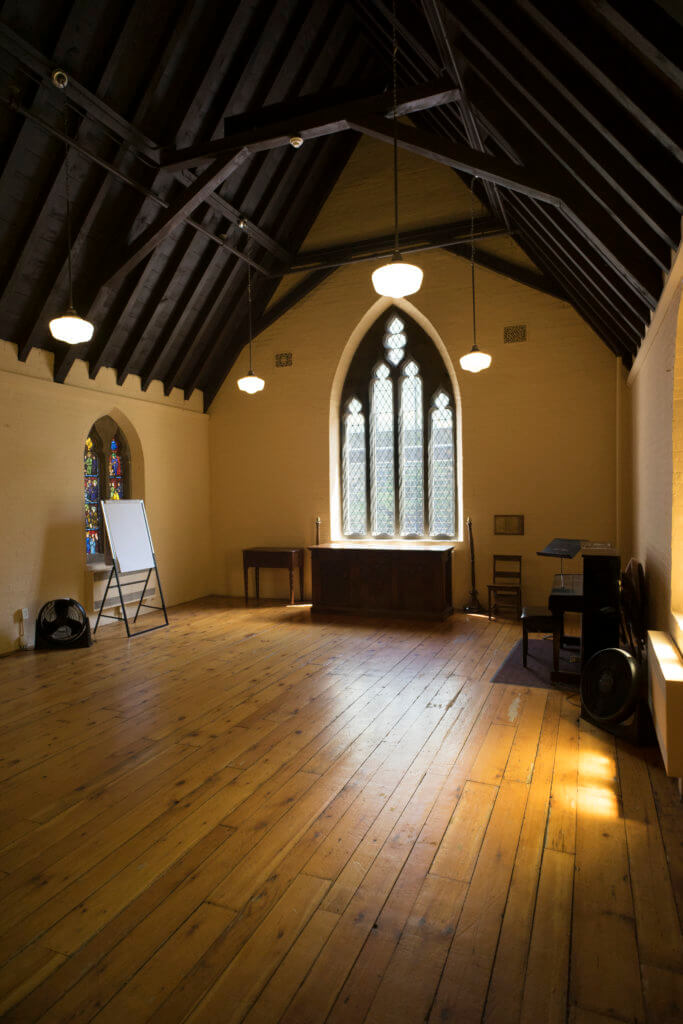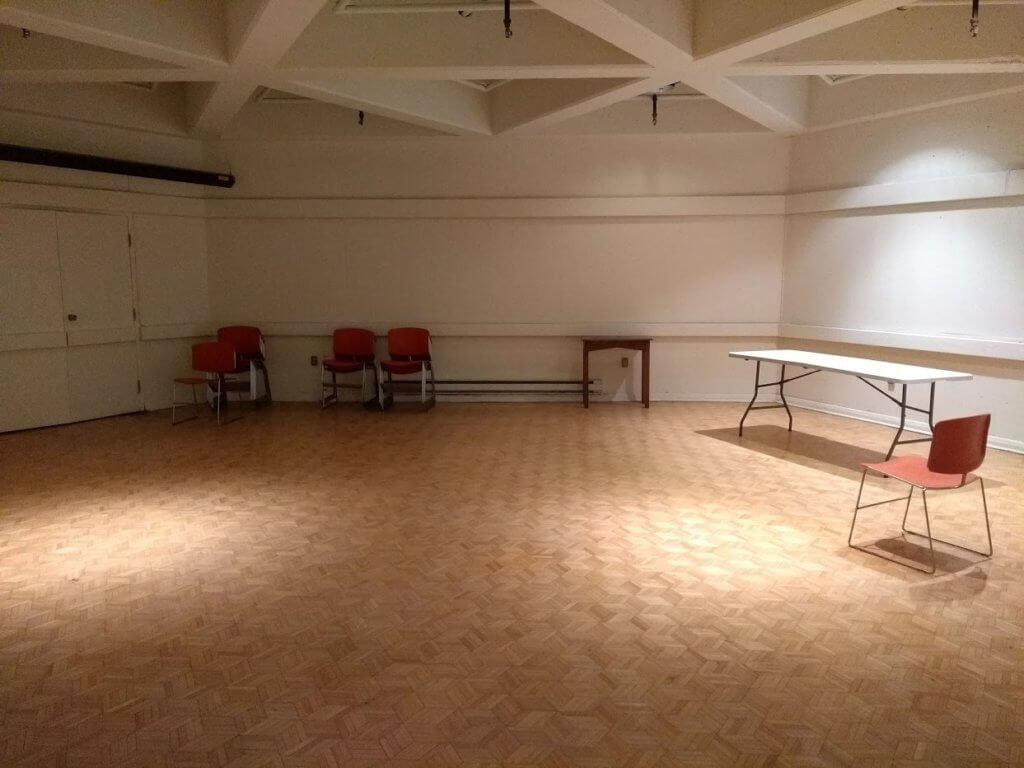Nave

The nave is a popular setting for large events like concerts and conferences. It is an accessible space with a capacity of 420. It provides a well-lit, cozy option with excellent acoustics for your next event. A Bechstein grand piano, 1970 Casavant pipe organ and projector are all additionally available. The space also features a small kitchen near the back.
Chapel

The chapel is an intimate space on the top floor of the church building. It has a capacity of 40 people. It can be used for workshops, meetings, classes or anything else that calls for a smaller setting. It is often used as a green room for concerts held in the nave. It features a wet bar, movable chairs and a piano.
Community Room

The basements under 6 Trinity Square and 10 Trinity Square have a capacity of 25 and 15, respectively. They are small gathering spaces suitable for meetings, classes, workshops and more.
